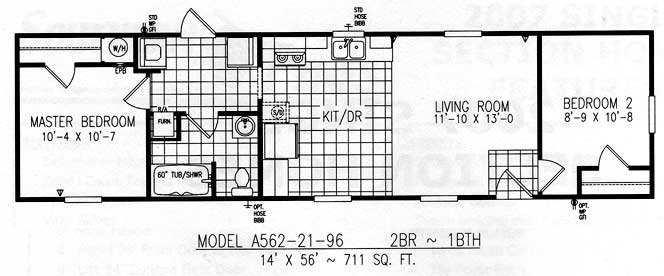Bonus and Great Rooms are Very Popular
In addition to the affordability, quality, appearance, features, and safety factors of manufactured homes, the most appreciated attribute of today’s manufactured home is the customization and flexibility of design that allows you to have the home built exactly to your needs and desires.
There are literally hundreds of pre-engineered and designed approved floor plans that can be modified to meet almost any room arrangement that any homebuyer would want. “Customization” is not expensive because you begin creating your home from one of these floor plans that have been pre-approved to be in compliance with federally mandated construction requirements of the H.U.D. Code. Creating a floor plan design from “scratch” is possible but can be expensive because of the engineering and approvals required for the manufactured home factory to build the home.
The type of floor plans that home buyers prefer has changed dramatically over the last few years. Traditionally, the most popular floor plan has been an arrangement consisting of a formal living room with a separate family room, a study room, and the number of bedrooms required by the family size. This floor plan usually results in the family congregating in the smaller family room with the larger formal living room not being utilized. With these floor plans the bedrooms are usually “clustered” in one area of the home.
In recent years the home buyer has come to realize that any space in the home not utilized is wasted space. Thus, the most popular floorplans desired have eliminated the unused formal living room and the undersized family room with the “great room,” where the family and guests can congregate in a large room, usually with high ceilings and lots of window area, and plenty of wall space for placement of large furniture items without the feel of crowding. The great room concept allows for fewer walls that give the home a sense of spaciousness and the elimination of long hallways to access the rest of the home. The great room usually traverses the entire width of the home with so called front and rear bedrooms, which usually is designed with the master bedroom at one end of the home and the remaining guest bedrooms at the other end of the home.
More recently home buyers are modifying great room floor plans by adding a “bonus room.” A bonus room is created by using one of the bedrooms. For example, if the family size and needs require 2 bedrooms, the home is ordered as a three bedroom floor plan. If the requirement is 3 bedrooms, the home is ordered as a 4 bedroom. As a result the extra room is used to create a multi-purpose room, also called a “bonus room.”
You may be asking, “What is a bonus room?” A bonus room can be used and designed for various purposes depending on your own needs, such as a children’s play room, an office, an exercise room, a hobby room, or perhaps a music room. (I would suggest that you order the home with sound proofing insulation of the interior walls if your child is practicing with a musical instrument).
Many times a senior citizen is downsizing from their existing home to a smaller manufactured home, but would like to have an extra room to maintain extra furniture, keepsakes, or any other belongings they do not want to discard.
The manufactured home manufacturer also may be able to assist you with the room conversion to a “safe room,” in the event of an home invasion.
To have these special features in a site built custom home will probably have a cost of 35 to 45 per cent higher in building costs than a new manufactured home.
Use your imagination to create the perfect home that will provide you with your perfect dream home. Today’s manufactured home can be the realization of that dream.





