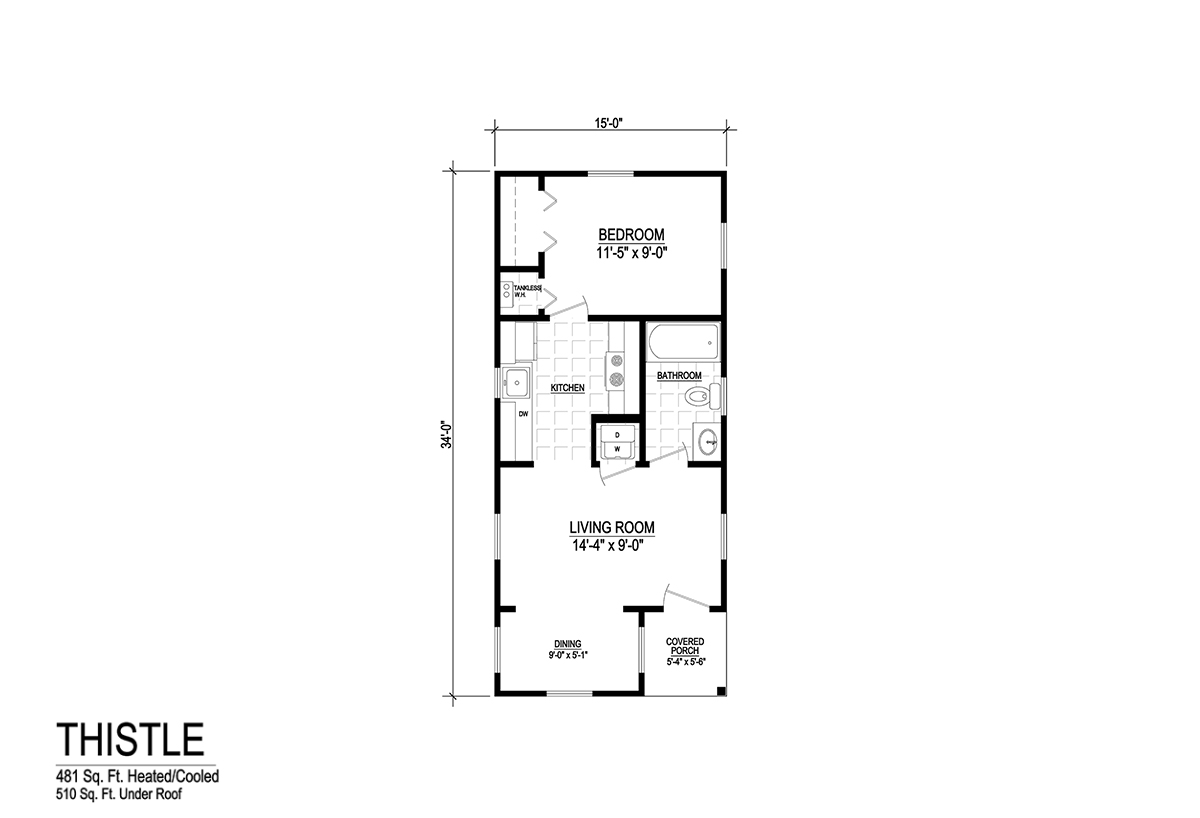|
Retreat Collection Thistle |
|
Standard Features
- Exterior Wall Studs: 2x4 Walls, 2x6 available as option
- Roof Truss: Trusses 24” O.C.
- Side Wall Height: 8’ Wall height
- Front Door: Full size exterior door
- Roof Pitch: 5/12 roof (most models)
- Shingles: 30 Yr Architectural shingles
- Siding: Vinyl siding, trim & soffit
- Window Type: Vinyl Single Hung Windows
- Ceiling Texture: Smooth finished ceiling
- Vaulted Ceilings: Cathedral Ceiling
- Additional Upgrades: Other Siding Options Available.
- Additional Specs: Mini-split System with condenser
- Electrical Service: 200 AMP service
- Water Heater: Electric Tankless Water Heater
- Bathroom Sink: Vanity with Laminate Top and China Sink
- Bathroom Countertops: Laminate top rolled edge
- Bathroom Faucets: Single Lever Faucet
- Bathroom Backsplash: Seamless Backsplash
- Bathroom Shower: Full size shower or tub/shower
- Bathroom Toilet Type: Elongated Comfort Height Toilet
- Kitchen Sink: Single Bowl Stainless Steel Kitchen Sink
- Kitchen Faucets: Hi-Neck Faucet with Sprayer
- Kitchen Countertops: Laminate top rolled edge
- Kitchen Cabinetry: Merillat Basic cabinets
- Kitchen Backsplash: Seamless Backsplash
- Interior Walls: Smooth finished drywall throughout
- Interior Lighting: Brushed nickel lighting package
- Insulation (Floors): R-19
- Insulation (Walls): R-15C
- Insulation (Ceiling): R-30
Due to the fact that Affinity Building Systems continuously updates and modifies its products, our brochures and literature are for illustrative purposes only. Floorplan dimensions are nominal. We reserve the right to make changes due to material changes, prices, colors specifications, features at anytime without notice or obligation. Your retailer can provide you with specific information on the home of your choice.
|
Retreat Collection Thistle |
|

|
1 BEDS
1 BATHS
481 SQ. FT
The Thistle retreat, has a private bedroom and a large galley kitchen. A great feature of this plan is the full-size tub/shower unlike the RV Tiny houses, which must scrimp on space. There is an adorable dining area up front with windows on three sides. Add some stone siding in the front and window flower box on the front, and you will have the perfect place to call home. |

|