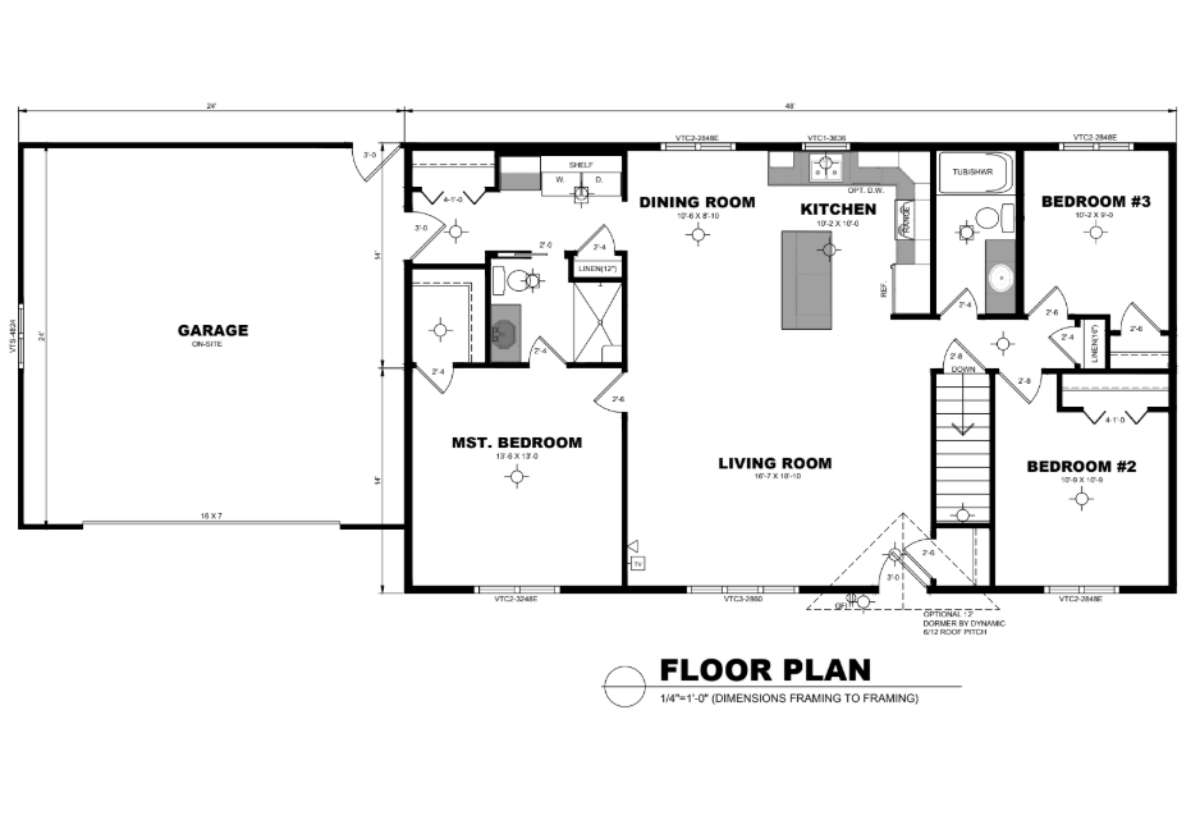|
The Ramblers / Lawrence 3RM2848 built by Dynamic Homes is a stylish and well-planned home designed for modern convenience. The floor plan includes 3 bedrooms, 2 bathrooms, and 1,344 square feet of living space. Featuring a bright, open kitchen, a cozy yet spacious living area, and a serene master suite, this home is ideal for those who want both comfort and functionality. The Lawrence 3RM2848 is an excellent choice for contemporary living.
|
|

