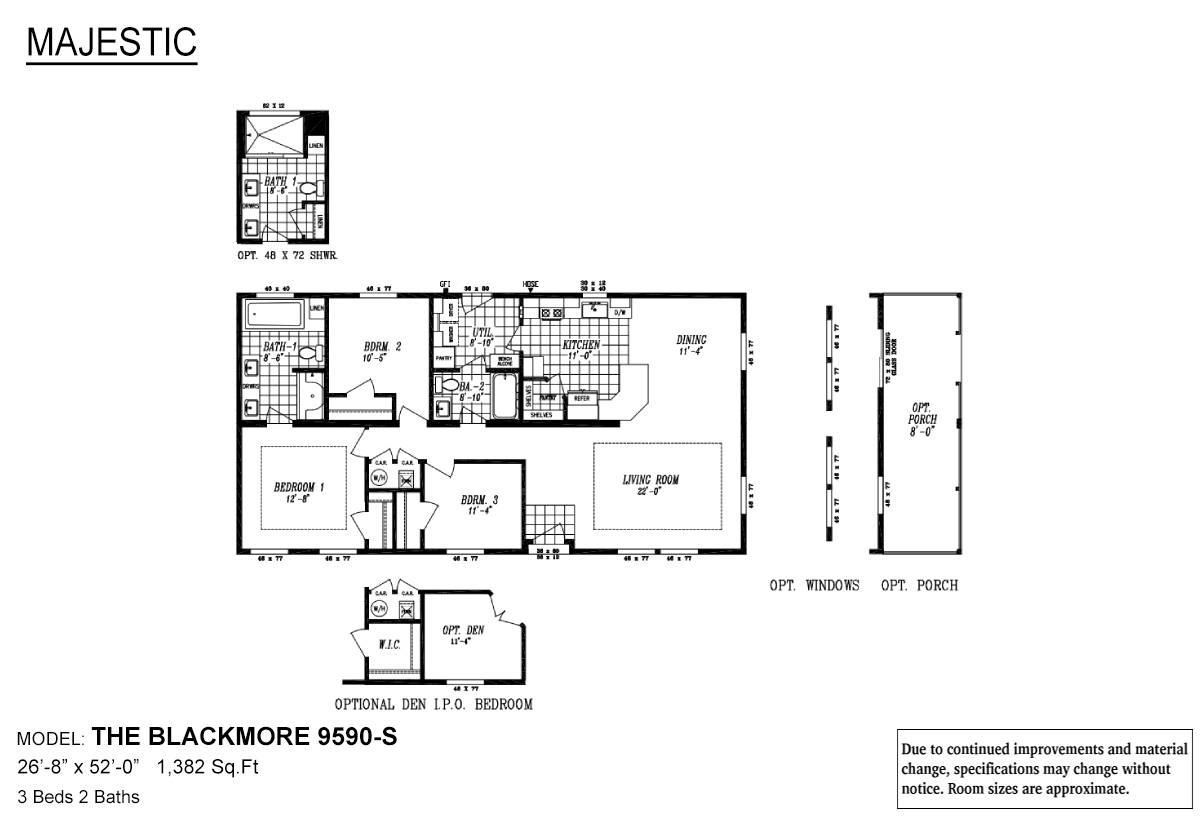-
Bathroom Additional Specs: Brushed Nickel Towel Bars and Tissue Holders / Bank of Drawers in Master Bathroom
-
Bathroom Backsplash: 4” Tall Laminate Backsplash
-
Bathroom Countertops: Laminate Countertops
-
Bathroom Fans: Power Exhaust Fan
-
Bathroom Faucets: Brushed Nickel Single Lever Faucets and Diverters in Baths
-
Bathroom Flooring: Congoleum LuxFlor Vinyl Sheet Flooring with Scotchgard Protector
-
Bathroom Lighting: 6” Recessed Can Lights / 2 Bulb Vanity Lights Above Bathroom Sinks
-
Bathroom Shower: 36” x 60”, Fiberglass, One Piece Tub/Showers in Hall Baths / Deluxe Master Bath with Window, Walk-In Shower, Deck Tub, Dual Sinks and Linen Cabinet (Most Models)
-
Bathroom Sink: China Lav Bowls with Pop up Drain and Overflow
-
Bathroom Toilet Type: Elongated Stools
-
Insulation (Ceiling): R22
-
Exterior Wall On Center: 16” o.c.
-
Exterior Wall Studs: 2 x 6 Exterior Walls
-
Floor Decking: 19/32” Tongue & Groove OSB Floor Decking – Double secured with Nails and Alpha Glue
-
Insulation (Floors): R22
-
Floor Joists: Minimum 2 x 6 Floor Joists Spaced at 16” o.c
-
Interior Wall On Center: with 24” o.c.
-
Interior Wall Studs: 2 x 3 Interior Walls
-
Roof Load: 30# Engineered Roof Load with 24” o.c. Rafter
-
Side Wall Height: 7 1/2’ Tall Sidewalls (90”) with Vaulted Interior Ceilings
-
Insulation (Walls): R19
-
Dormer: Large Set-Back Dormer with Eyebrow and LP Smartpanel Accent Area
-
Front Door: White, 36” Fiberglass, Front Door with Peephole, Knocker and Deadbolt
-
Exterior Lighting: Exterior Lighting at all Doors
-
Rear Door: White, 36”, 9 Lite Rear Door with Deadbolt
-
Roof Pitch: Nominal 4/12 Roof Pitch (26’ 8” Wide Homes) - Nominal 3/12 Roof Pitch (30’ Wide Homes and Triple Wide’s)
-
Shingles: CertainTeed Landmark Architectural Fiberglass Shingles (Nailed, not Stapled) – Limited Lifetime Warranty / Asphalt Shingle Underlayment
-
Siding: Cement Lap Siding with Structural Sheathing – Front Door Sidewall / LP Smartpanel Siding – End Walls and Back Door Sidewall
-
Window Trim: 5/4” Window Trim – Front Door Sidewall / 4” LP Trim - End Walls and Back Door Sidewall
-
Window Type: White Wood Window Sills in Living Areas and Laminate Window Sills in Wet Areas
-
Carpet Grade: 8# Carpet Pad / 15 oz. Shaw Carpet with Stain and Soil Resistance Treatment
-
Ceiling Texture: Orange Peel Tape and Textured with Radius Corners
-
Door Carpet Type: Vinyl Sheet Flooring at Front Entry Door
-
Interior Doors: 2 Panel, Cathedral Interior Doors with 3 Morticed Hinges and Round Knobs
-
Interior Lighting: White Trim Ring, 2 Bulb, Surface Mount Ceiling Lights in Bedrooms, Pantries and Walk-In Closets
-
Molding: 2 1/4” Tall, #356 Profile Base Molding with White High Gloss Finish in Vinyl Sheet Flooring Areas
-
Safety Alarms: Combination Smoke / Co2 Detectors with Battery Backup
-
Wall Finish: Orange Peel Tape and Textured with Radius Corners
-
Kitchen Dishwasher: Frigidaire, 24” Dishwasher
-
Kitchen Drawer Type: Bank of 3 Drawers in Kitchen
-
Kitchen Faucets: Brushed Nickel Single Lever Faucet
-
Kitchen Flooring: Congoleum LuxFlor Vinyl Sheet Flooring with Scotchgard Protector
-
Kitchen Lighting: 6” Recessed Can Lights Kitchens
-
Kitchen Range Hood: Range Hood with Light and Fan
-
Kitchen Range Type: Frigidaire, 4 Burner, Coil Top Electric Range
-
Kitchen Refrigerator: Frigidaire, 18 Cu. Ft., Door Over Door Refrigerator
-
Kitchen Sink: 8” Deep, Dual Cell, Stainless Steel Sink
-
Ceiling Fans: Wired and Braced for Ceiling Fan in Living Rooms and Family Rooms
-
Interior Paint: PPG Interior Eggshell Paint with Spray on Vapor Barrier Primer
-
Additional Specs: Air Conditioning Ready with ¾” Conduit and Empty Breaker Slot
-
Electrical Service: 200 Amp Electrical Service
-
Furnace: Electric Furnace Sized Accordingly
-
Heat Duct Registers: Certified, Award Winning, Loop Heat Duct System with In-Floor Crossovers
-
Other: PEX Plumbing System with Poly-Alloy Fittings / Exterior Hose Bibb on Back of Home
-
Shut Off Valves Throughout: Individual Plumbing Shut-off Valves at all Sinks and Stools
-
Thermostat: Ecobee3 lite Programmable Thermostat
-
Utility Cabinets: White Wood Shelving in all Pantries, Closets and Utility Rooms
-
Water Heater: Rheem, 40 Gallon Electric Water Heater with Dual Element and Pan
-
Water Shut Off Valves: Whole House Water Shut-off Valve
-
Exterior Outlets: Exterior GFI Receptacle on Back of Home
-
Window Decor: 2” Blinds in all Standard Windows
|
