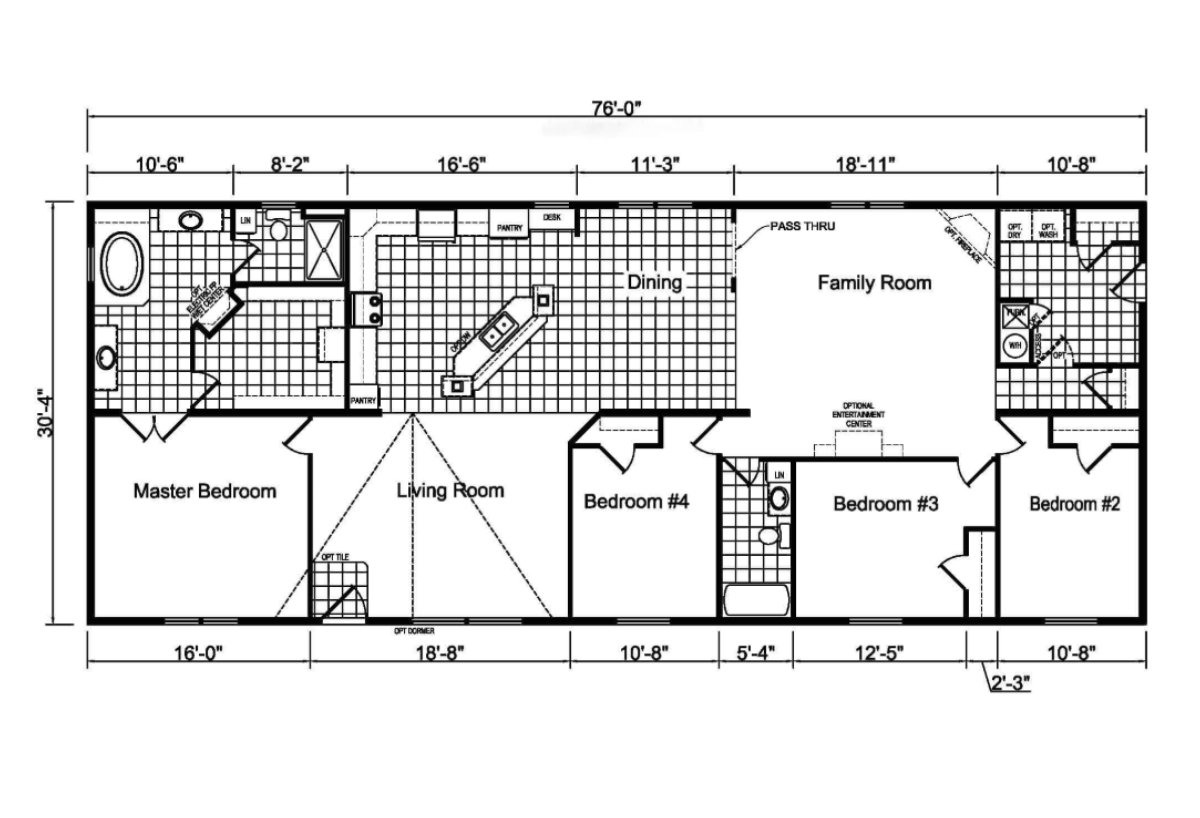|
The Hudson Double / ERH-80N009 built by Eagle River Homes pairs everyday ease with generous gathering spaces. A welcoming living room leads to an expansive island kitchen with pantry and built-in desk, opening to a dining area and pass-through to the family room for easy entertaining. The private owner’s suite enjoys a spa bath and closet storage, while three secondary bedrooms share a hall bath near the laundry. With 2,305 square feet, 4 bedrooms, and 2 bathrooms, The ERH-80N009 is designed for modern living and comfort. Optional entertainment center enhances family time. For years to come.
|
|

