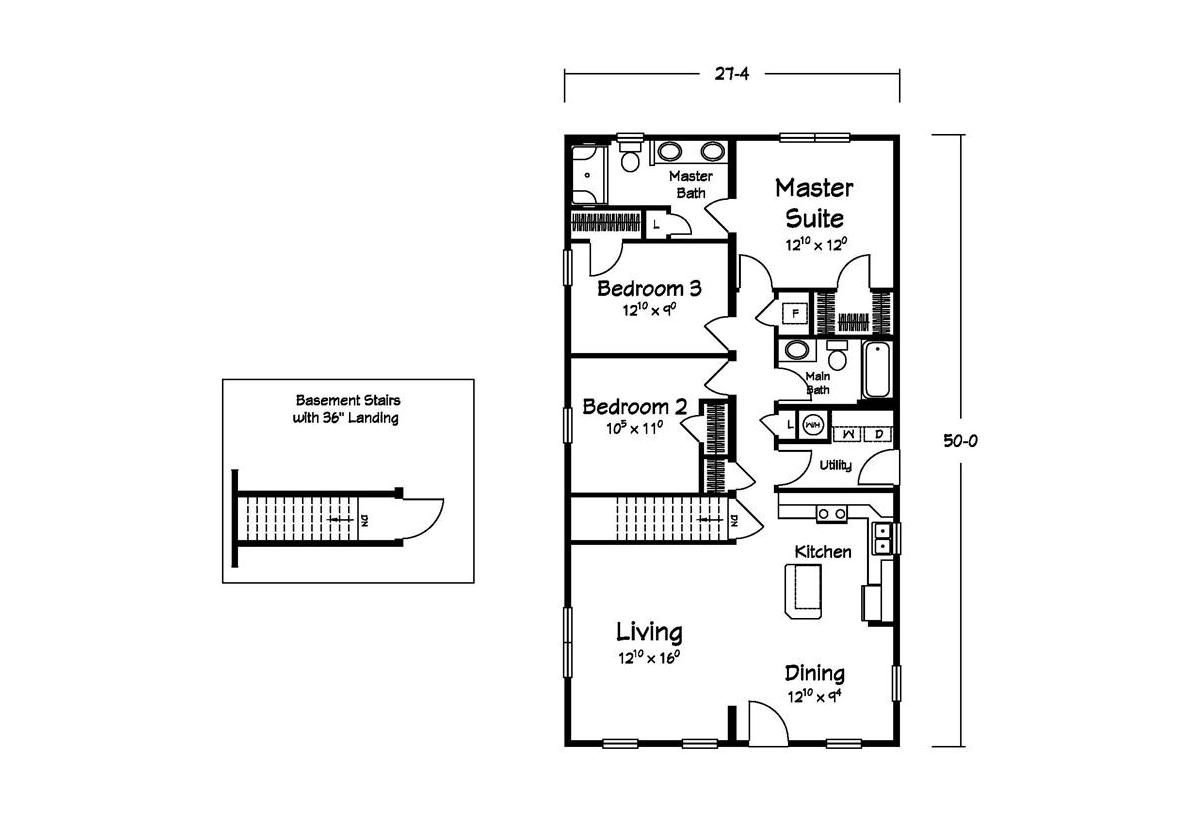|
Benchmark Series / Bayside Retreat II by Ritz-Craft Custom Homes offers 1,366 sq. ft. with 3 bedrooms and 2 baths; a welcoming front living room (about 12'10" x 16') flows to a 12' x 9' dining area and an efficient U-shaped kitchen with an island, a utility room with washer/dryer sits just off the kitchen and hall, the private rear master suite (approximately 12' x 12') includes an en-suite bath and closet while two additional bedrooms share the main bath, and storage is placed along the central corridor with an optional basement stair and 36" landing available for access.
|
|

