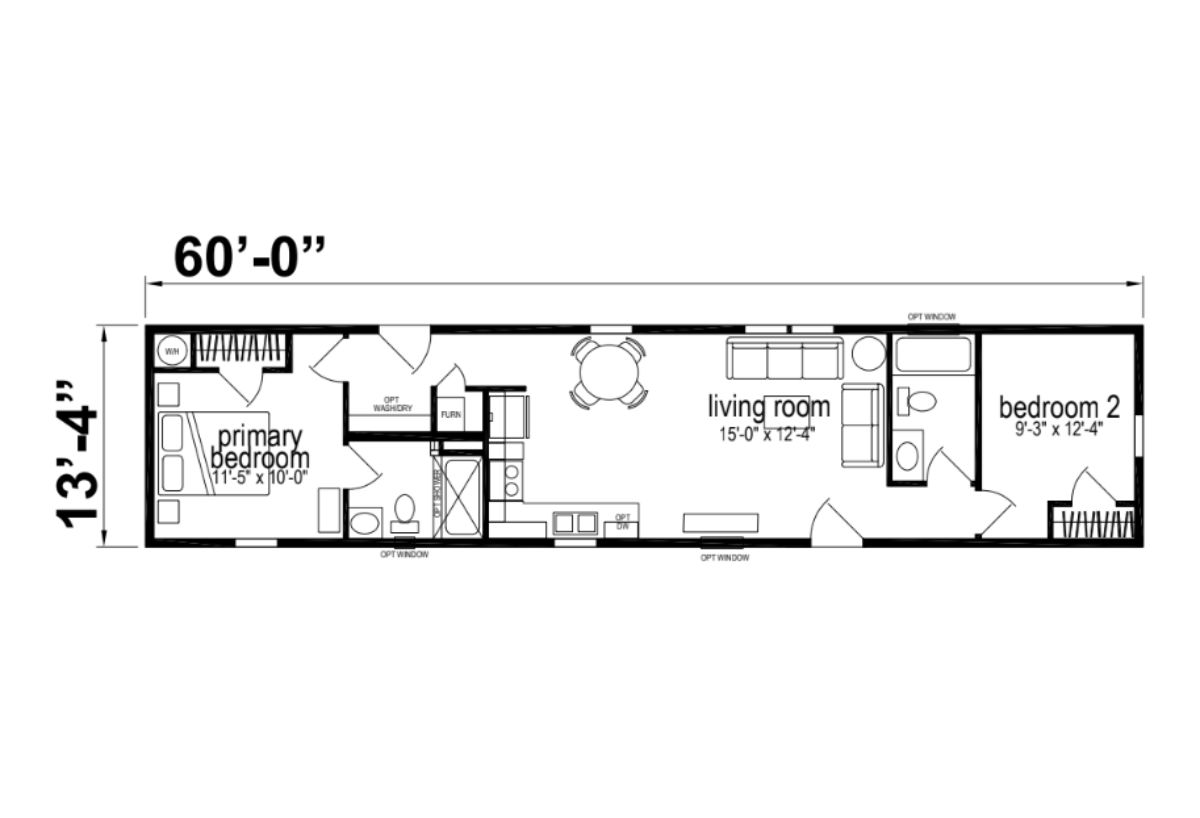|
Bay Springs C716 |
|
Standard Features
- Additional Specs: Ice Guard
- Exterior Wall Studs: 2x6 Exterior Walls
- Floor Joists: 2x6 Floor Joists (10’, 12’, 14’ wide) / 2x8 Floor Joists (16’ wide)
- Roof Load: 30 lb. Roof Load
- Side Wall Height: 8’ Sidewall
- Door Locks: Deadbolts Front & Rear Door
- Front Door: 36” Residential 6-Light Fiberglass Front Door
- Rear Door: 36” Residential 9-Light Fiberglass Rear Door
- Roof Pitch: 3/12 Nominal Roof Pitch
- Shingles: 25-Year 3-Tab Shingles
- Siding: Dutch Lap Vinyl Siding
- Window Type: Vinyl Low-E Windows (no grids)
- Ceiling Texture: Textured Ceiling w/ Stippled Finish
- Ceiling Type Or Grade: Flat Ceiling
- Safety Alarms: Smoke Detector w/ Battery Backup
- Electrical Service: 200 Amp Service
- Furnace: Electric Furnace w/ Metal Door
- Other: Toe Kick Registers in Kitchen & Bathrooms
- Shut Off Valves Throughout: Whole House Water Shutoff at Water Heater
- Thermostat: Digital Thermostat
- Washer Dryer Hook Up: Wire for Washer/Dryer
- Washer Dryer Plumb Wire: Plumbing for Washer / Dryer Duct
- Water Heater: 40-Gallon Electric Water Heater
- Water Shut Off Valves: Water Shutoff at All Fixtures
- Bathroom Sink: China Vanity Bowl
- Bathroom Faucets: Dual-Handle Vanity Faucet
- Bathroom Fans: Power Vent Fan/Light Combo
- Bathroom Additional Specs: Privacy Locks / Shower Curtain & Rod
- Bathroom Shower: 1-Piece 60” Fiberglass Tub/Shower in Baths
- Bathroom Toilet Type: Round China Toilets
- Kitchen Sink: 8” Deep Stainless Steel Sink
- Kitchen Refrigerator: 18 Cu.Ft. Refrigerator
- Kitchen Range Type: 30” Deluxe Electric Range w/ Power Rangehood
- Kitchen Faucets: 8” Chrome Pull-Down Faucet
- Kitchen Drawer Type: Drawer Bank in Kitchen
- Kitchen Cabinetry: Flat Panel Hardwood Shaker Cabinet Doors / Solid Wood Cabinet Stiles & Rails / 6” Bar Cabinet Pulls / Cabinet Above Refrigerator
- Kitchen Additional Specs: Plumbing for Ice Maker / 20 Amp USB Outlet in Kitchen / (1) Exterior GFI
- Wall Finish: VOG Interior Walls
- Interior Doors: 36” 3-Panel Interior Doors (where available) / Mortised Hinges (3 per door)
- Interior Lighting: 4” LED Can Lights Throughout / Night Light in Hallway
- Window Decor: 1” Mini Blinds
- Insulation (Floors): R-22 Floor Insulation
- Insulation (Walls): R-19 Wall Insulation
- Insulation (Roof): R-28 Roof Insulation
- Cabinetry & Counters: High Pressure Laminate Backsplash & Countertops Throughout / Lined Base & Overhead Cabinets / Adjustable Shelving in Base & Overheads
- Bathroom Mirror: Decorative Mirror w/ Wood Frame
- Shutters: Shutters Front & Side Door
- Carpet Type Or Grade: Live Wire II Carpet in Bedrooms / Linoleum Throughout (except bedrooms) / 3/8” Carpet Pad
- Water Lines: PEX Waterlines
- Exterior Sheathing: Standard
- Cabinet System: Vented Wire Shelves in Closets / Vented Wire Shelf at Washer/Dryer
Due to the fact that Skyline Homes continuously updates and modifies its products, our brochures and literature are for illustrative purposes only. Floorplan dimensions are nominal. We reserve the right to make changes due to material changes, prices, colors specifications, features at anytime without notice or obligation. Your retailer can provide you with specific information on the home of your choice.
|
Bay Springs C716 |
|

|
2 BEDS
2 BATHS
800 SQ. FT
The Bay Springs / C716 built by Skyline Homes is a manufactured home offering 800 square feet of thoughtfully arranged space, featuring 2 bedrooms and 2 bathrooms. The inviting living area seamlessly connects to a well-equipped kitchen, maximizing comfort and convenience. The bedrooms are designed for relaxation, with the primary suite including a private bath. Blending efficiency with style, The C716 delivers a cozy yet functional home for modern living. |