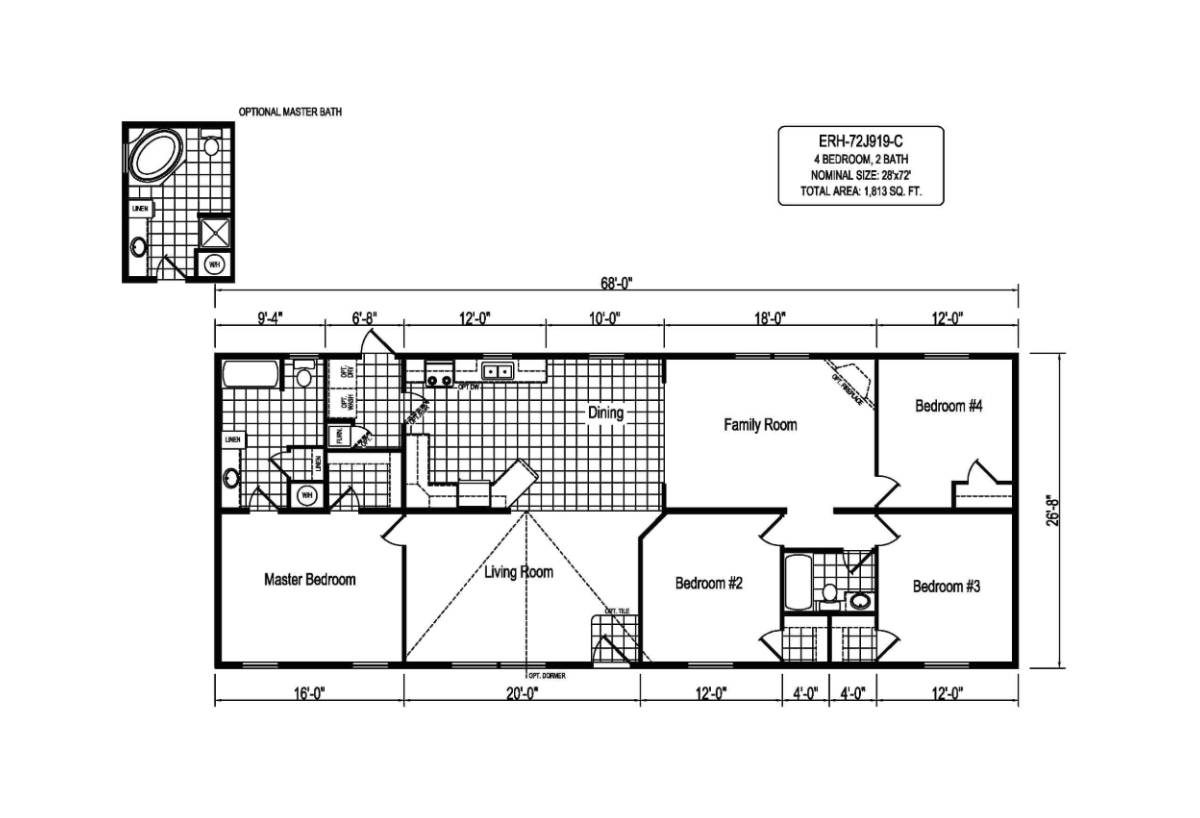|
Chesapeake ERH-72J919-C |
|
Standard Features
- Exterior Wall On Center: 16
- Exterior Wall Studs: 2” x 6”
- Floor Decking: 5/8” Tongue/Grove O.S.B.
- Floor Joists: 2” x 6” Floor Joists, 16” O.C.
- Front Door: 36” x 78” Steel w/Sunburst
- Rear Door: 9 Lite Steel w/Deadbolt
- Siding: Vinyl
- Window Type: 6/6 White Grid Windows
- Vaulted Ceilings: 8’ Flat Gypsum Ceilings
- Electrical Service: 100 Amp Panel Box w/10-20 Breaker
- Furnace: Electric Ignition Gas Furnace
- Heat Duct Registers: In-Floor Heat Duct Crossovers
- Shut Off Valves Throughout: Water Shut-Off Valves
- Washer Dryer Plumb Wire: Yes
- Water Heater: 30 Gal
- Bathroom Flooring: Linoleum
- Bathroom Countertops: Formica
- Kitchen Sink: Deep Well White
- Kitchen Refrigerator: 18 Cu. Ft. Auto Defrost
- Kitchen Range Type: 30” Gas Range
- Kitchen Flooring: Linoleum
- Kitchen Countertops: Formica
- Kitchen Cabinetry: Wood Framed available in Butter, Maple, Chocolate Cordial
- Interior Doors: Pre-Hung White 6 Panel
- Insulation (Floors): R19
- Insulation (Walls): R12
- Insulation (Ceiling): R22
- Carpet Type Or Grade: FHA Rated
Due to the fact that Eagle River Homes continuously updates and modifies its products, our brochures and literature are for illustrative purposes only. Floorplan dimensions are nominal. We reserve the right to make changes due to material changes, prices, colors specifications, features at anytime without notice or obligation. Your retailer can provide you with specific information on the home of your choice.
|
Chesapeake ERH-72J919-C |
|

|
4 BEDS
2 BATHS
1813 SQ. FT
The Chesapeake / ERH-72J919-C built by Eagle River Homes delivers flexible single-story living with an easy flow. At 1,813 sq. ft., The ERH-72J919-C offers 4 bedrooms and 2 baths, highlighted by a private master suite up front. A U-shaped kitchen with snack bar connects to the dining area and bright living room, while a family room anchors the rear. Bedrooms 2-4 share a convenient hall bath. Pantry, linen and laundry spaces add everyday utility. Thoughtful design and light-filled rooms make this plan feel like home. Optional deluxe master bath adds double sinks, separate shower, and a soaking tub. |