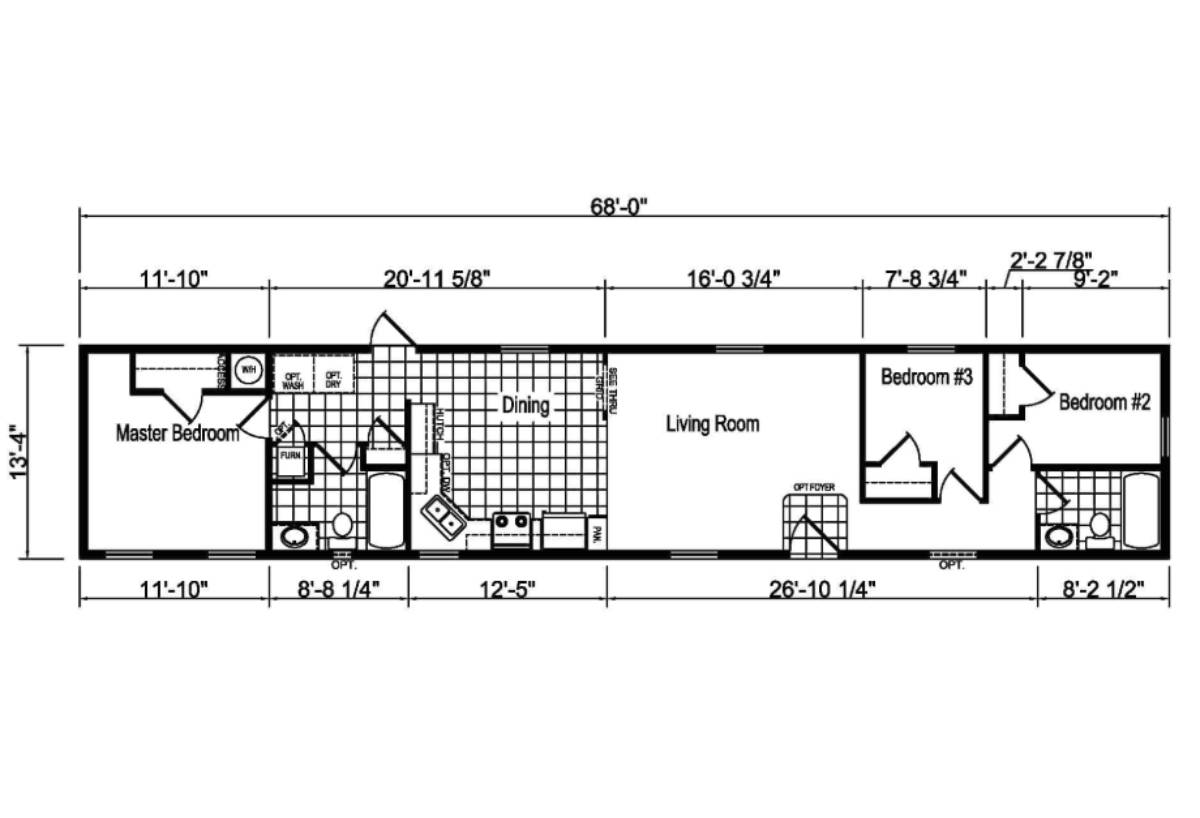|
Chesapeake ERH-72F904B-CS |
|
Standard Features
- Exterior Wall On Center: 16
- Exterior Wall Studs: 2” x 6”
- Floor Decking: 5/8” Tongue/Grove O.S.B.
- Floor Joists: 2” x 6” Floor Joists, 16” O.C.
- Front Door: 36” x 78” Steel w/Sunburst
- Rear Door: 9 Lite Steel w/Deadbolt
- Siding: Vinyl
- Window Type: 6/6 White Grid Windows
- Vaulted Ceilings: 8’ Flat Gypsum Ceilings
- Electrical Service: 100 Amp Panel Box w/10-20 Breaker
- Furnace: Electric Ignition Gas Furnace
- Heat Duct Registers: In-Floor Heat Duct Crossovers
- Shut Off Valves Throughout: Water Shut-Off Valves
- Washer Dryer Plumb Wire: Yes
- Water Heater: 30 Gal
- Bathroom Flooring: Linoleum
- Bathroom Countertops: Formica
- Kitchen Sink: Deep Well White
- Kitchen Refrigerator: 18 Cu. Ft. Auto Defrost
- Kitchen Range Type: 30” Gas Range
- Kitchen Flooring: Linoleum
- Kitchen Countertops: Formica
- Kitchen Cabinetry: Wood Framed available in Butter, Maple, Chocolate Cordial
- Interior Doors: Pre-Hung White 6 Panel
- Insulation (Floors): R19
- Insulation (Walls): R12
- Insulation (Ceiling): R22
- Carpet Type Or Grade: FHA Rated
Due to the fact that Eagle River Homes continuously updates and modifies its products, our brochures and literature are for illustrative purposes only. Floorplan dimensions are nominal. We reserve the right to make changes due to material changes, prices, colors specifications, features at anytime without notice or obligation. Your retailer can provide you with specific information on the home of your choice.
|
Chesapeake ERH-72F904B-CS |
|

|
3 BEDS
2 BATHS
906 SQ. FT
The Chesapeake / ERH-72F904B-CS built by Eagle River Homes delivers smart single-section living with a bright, open core. A private master bedroom sits at one end with direct access to a full bath, linen storage, and an in-home laundry niche. At the center, an efficient L-shaped kitchen with peninsula flows to a dine-in area and a 26' living room with space for an optional foyer drop zone. Two secondary bedrooms occupy the opposite end and share a second full bath. With 906 sq. ft., 3 bedrooms and 2 bathrooms, The ERH-72F904B-CS maximizes comfort and value. Durable finishes simplify upkeep. |