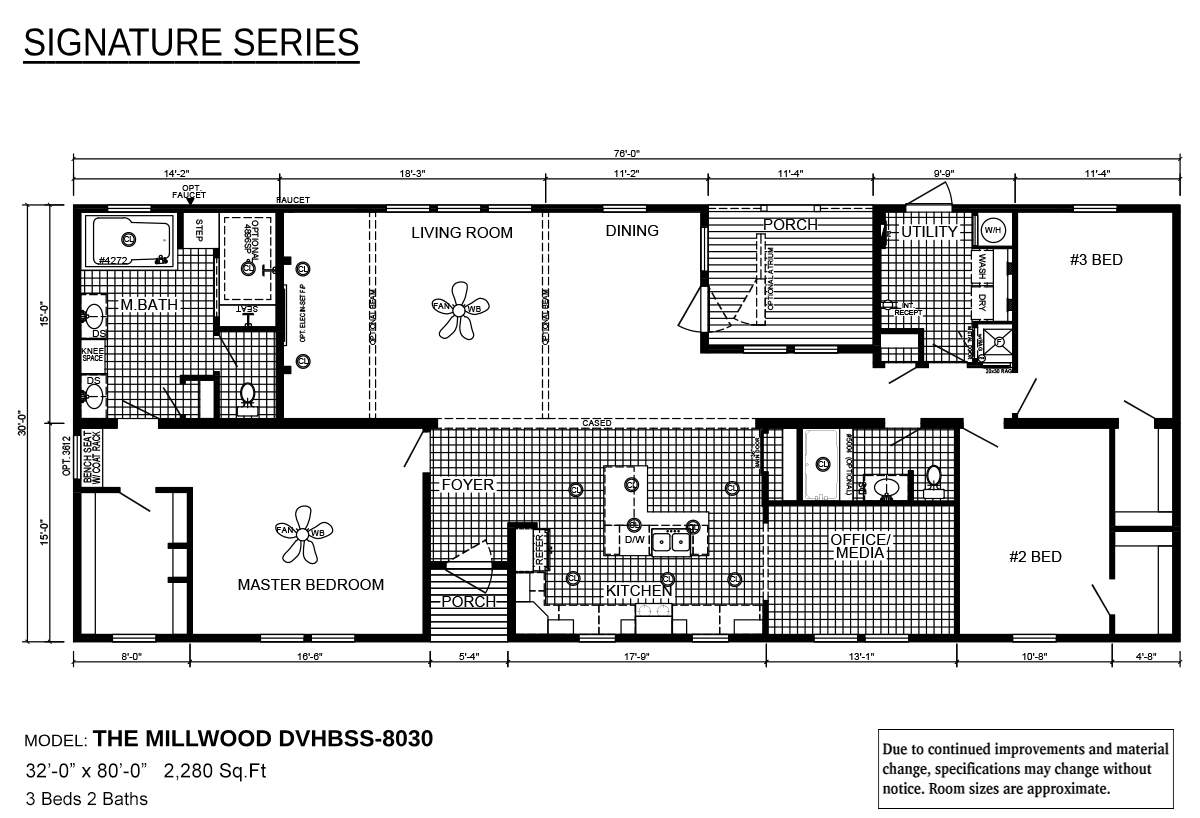|
The Millwood DVHBSS-8030 showcases the very best that Deer Valley Homebuilders has to offer — a beautiful, modern manufactured home that brings “Heavy Built Homes” to a whole new level. This gorgeous home features a spacious living room with lots of windows allowing natural light to permeate the entire area, and an adjoining, covered porch ideal for
indoor/outdoor casual dining and relaxation.
|
|
