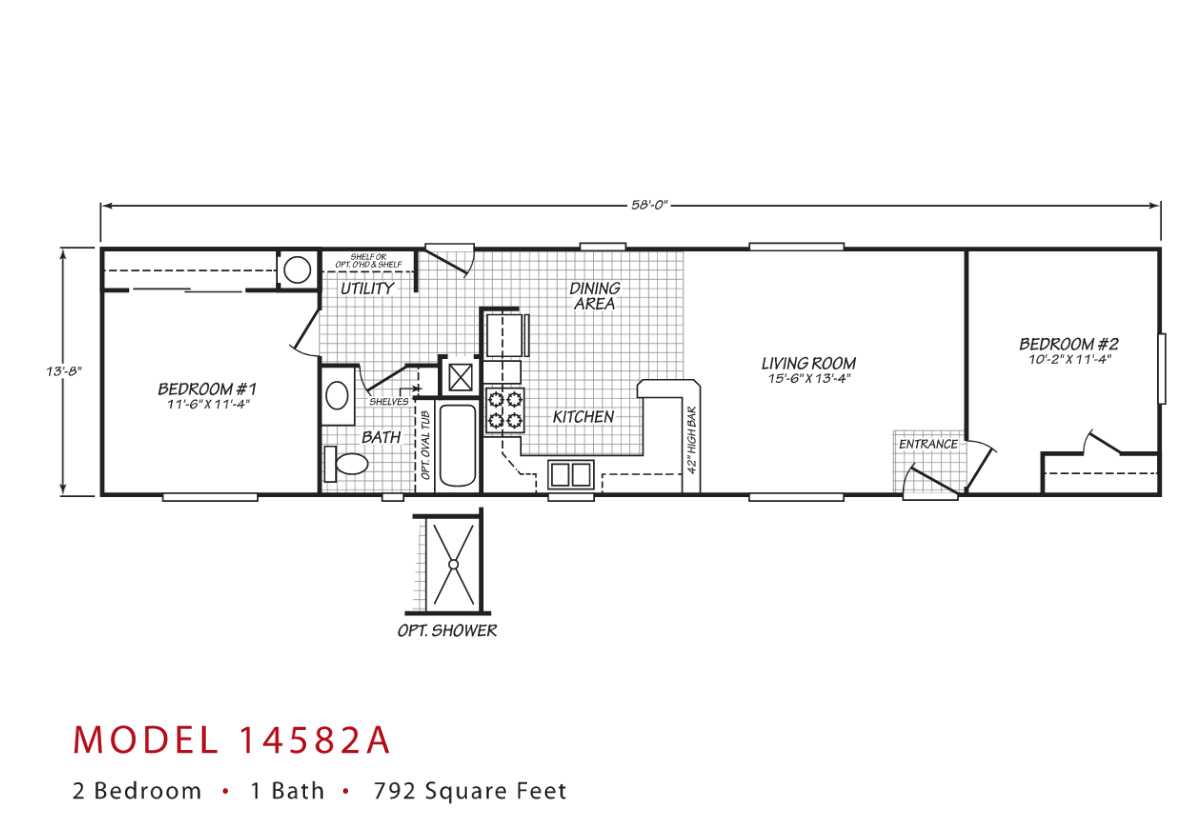|
Sandpointe SP14582A |
|
Standard Features
- Exterior Wall On Center: 16” On Center
- Exterior Wall Studs: Sidewalls- 2 x 4
- Floor Decking: Floor Decking- 4 x 8 x 19/32”, Tongue & Groove OSB
- Floor Joists: Floor Joists- 2 x 6, 16” On Center
- Roof Load: Roof Load- 20 Pound with Trusses 24” On Center
- Side Wall Height: 96” Flat Ceiling
- Front Door: Front Entry Door- 36” In-Swing
- Rear Door: Rear Door- 32” In-Swing
- Roof Pitch: Roof Pitch- 6/12
- Shingles: Shingles- Limited Lifetime Waranty (factory choice)
- Siding: LP Smartside Panels - Limited Warranty, Durable
- Window Trim: Exterior Window Treatment- 4” Trim
- Window Type: Windows- Low-E Vinyl Windows with Argon Gas
- Ceiling Texture: Ceiling Sheetrock Thickness- 1/2” High Density
- Electrical Service: 200AMP
- Water Heater: 30 Gallon Electric
- Bathroom Cabinets: Raised Panel Doors, 36” High Lavy
- Bathroom Sink: Acrylic
- Bathroom Lighting: Ceiling Mounted Light
- Bathroom Flooring: Vinyl Flooring
- Bathroom Faucets: Chrome, Dual Handle
- Bathroom Backsplash: 4” Laminate
- Bathroom Shower: 60” Acrylic with 3-Piece Surround
- Kitchen Sink: 6” Deep Stainless Steel
- Kitchen Refrigerator: 16 CF Frost Free, Black (or larger, factory choice)
- Kitchen Range Type: Electric, Black
- Kitchen Lighting: Ceiling Mounted Light
- Kitchen Flooring: Vinyl Flooring
- Kitchen Faucets: Chrome Dual Handle
- Kitchen Cabinetry: Kitchen Overhead Cabinets- 30” Raised Panel Doors
- Kitchen Backsplash: 4” Laminate
- Exterior Lighting: White Light Fixture
- Insulation (Floors): R11
- Insulation (Walls): R21
- Insulation (Ceiling): R21
Due to the fact that Cavco Woodburn continuously updates and modifies its products, our brochures and literature are for illustrative purposes only. Floorplan dimensions are nominal. We reserve the right to make changes due to material changes, prices, colors specifications, features at anytime without notice or obligation. Your retailer can provide you with specific information on the home of your choice.
|
Sandpointe SP14582A |
|

|
2 BEDS
1 BATHS
793 SQ. FT
Sandpointe SP14582A - Home buyer preferred single section floor plan with roomy master bedroom and guest bedroom at opposite ends of floor plan, with large living room and well equipped bright kitchen at center of plan, large bathroom and well located utility/laundry/mud room at rear exit door. |