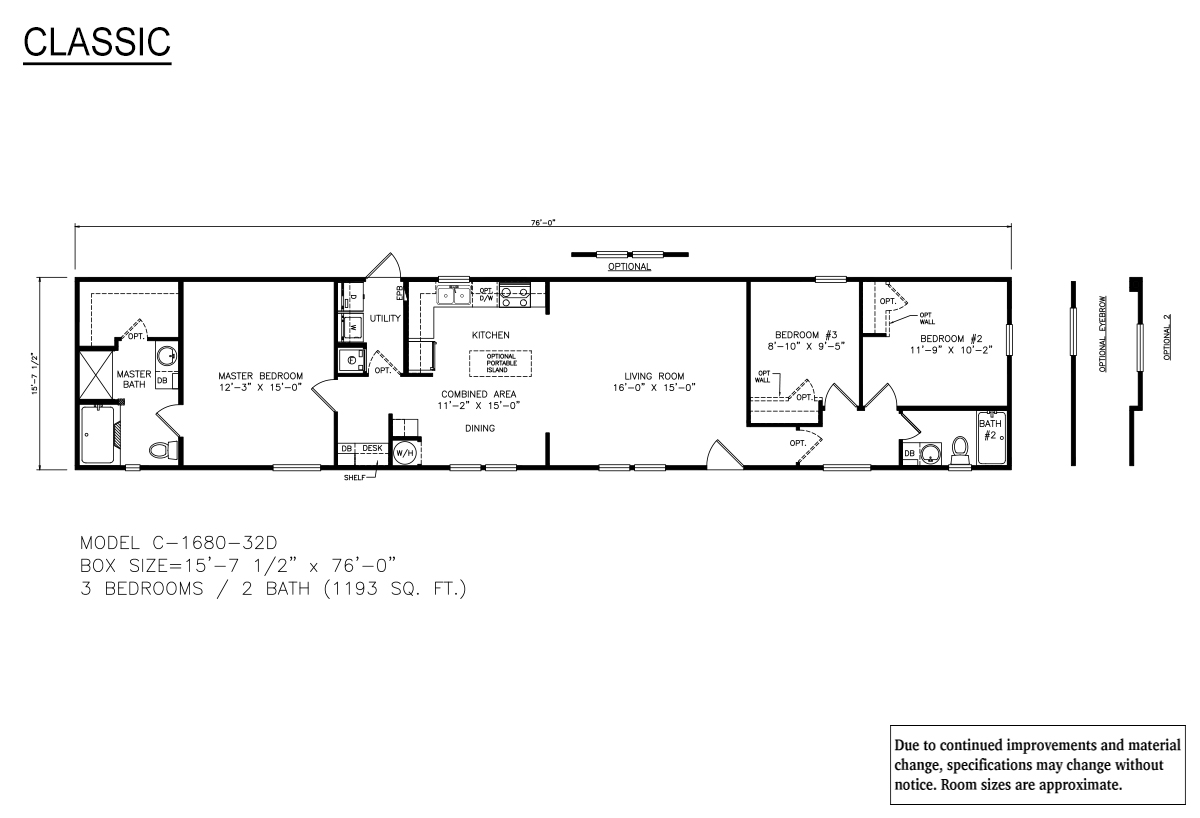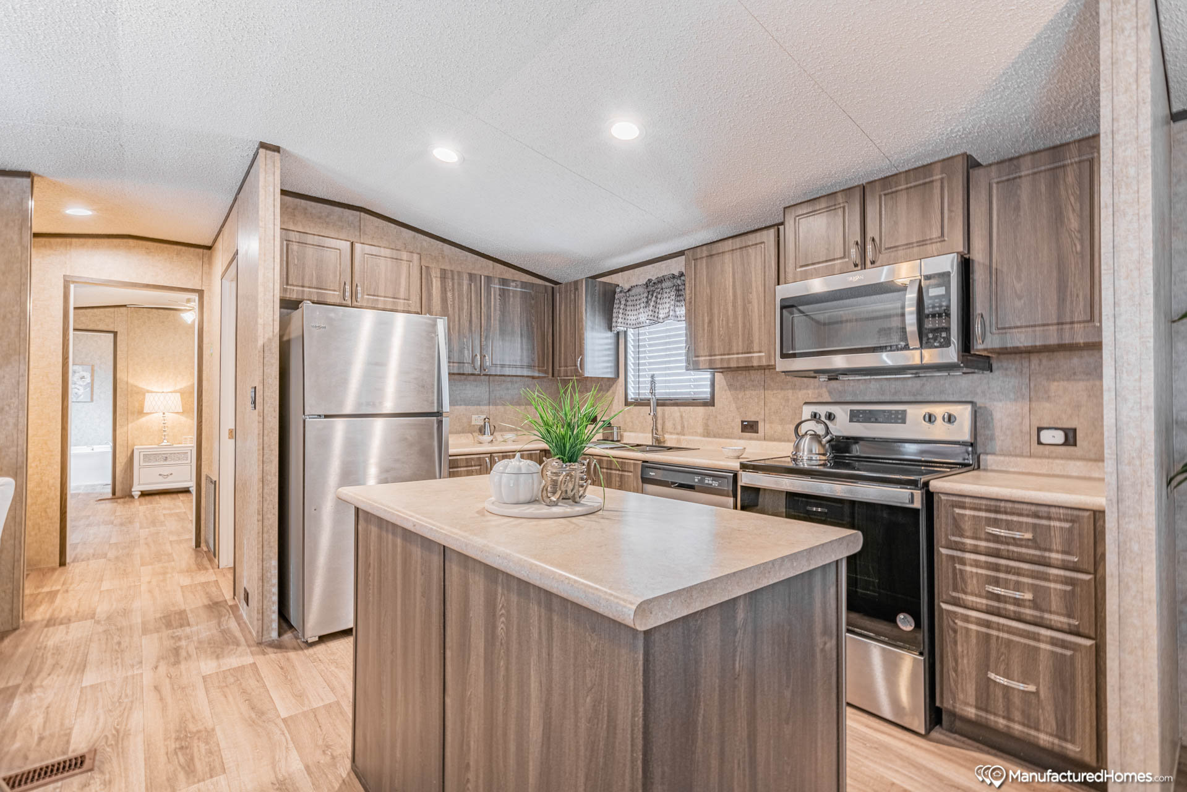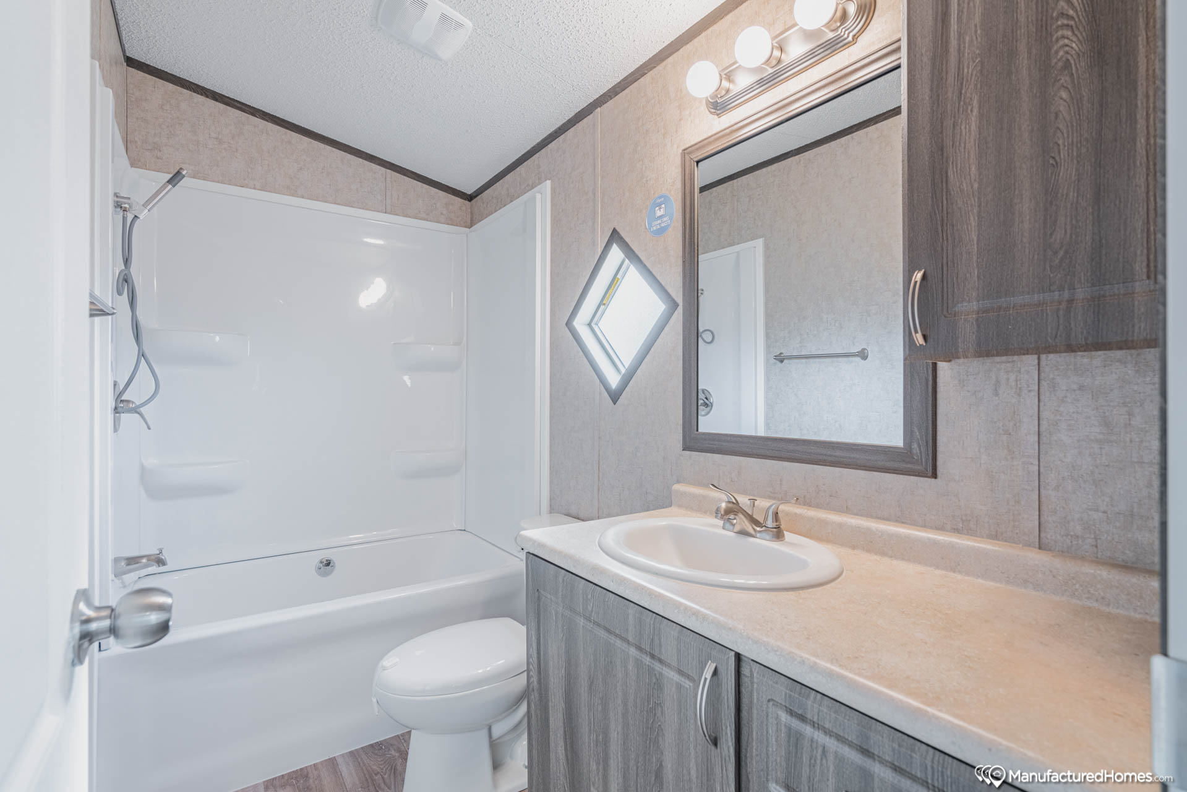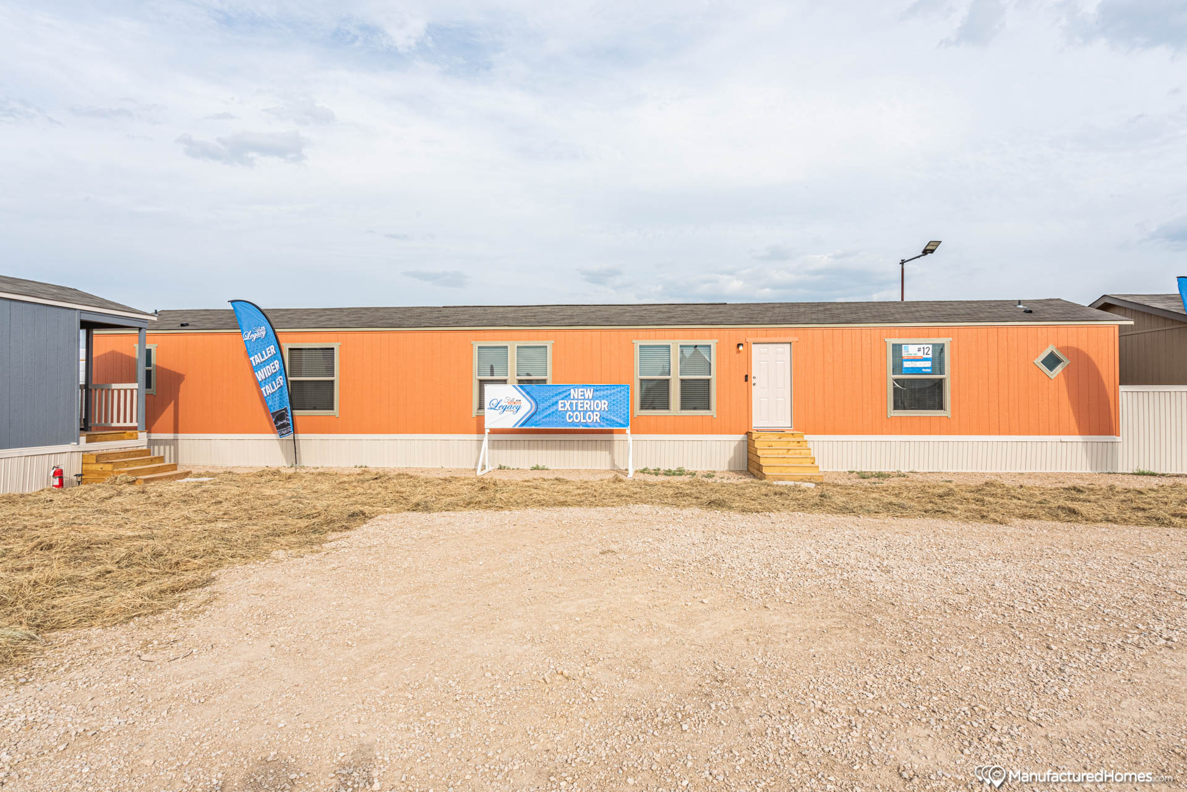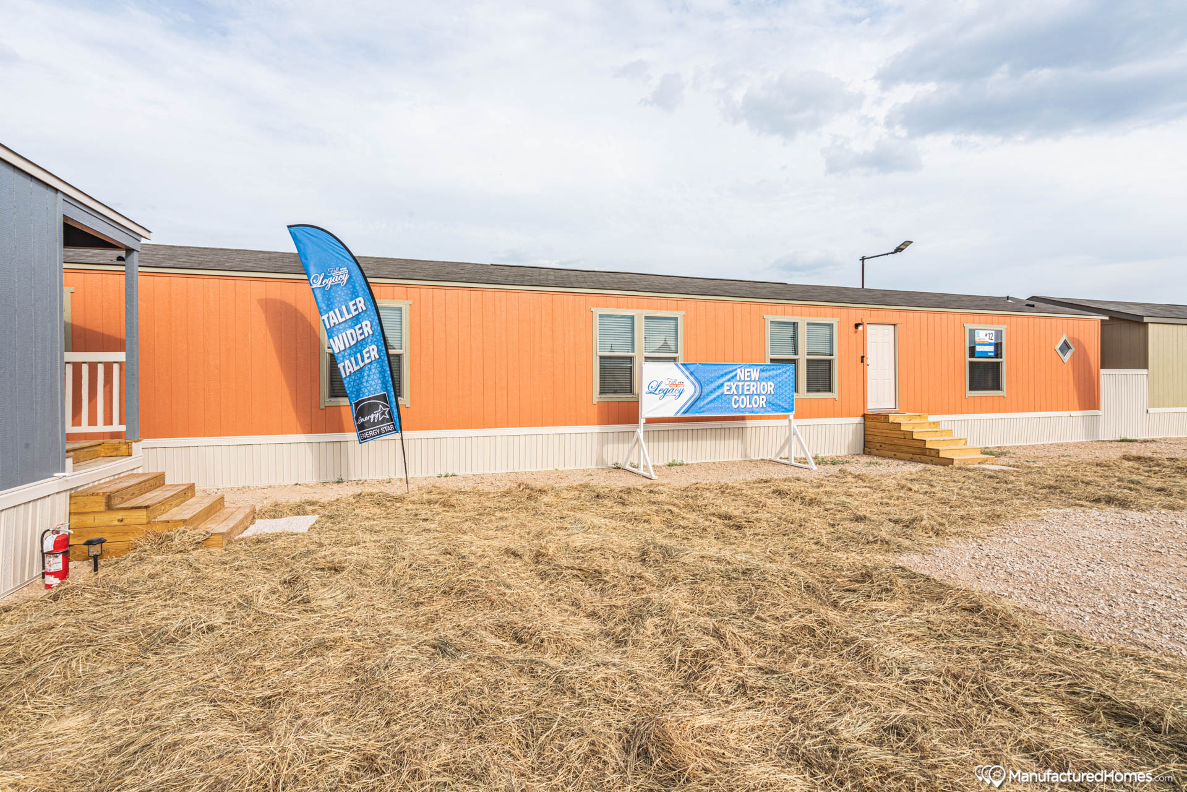|
Classic C-1680-32D |
|
Standard Features
- Bathroom Flooring: Glued-Down Tile Flooring
- Insulation (Ceiling): R21
- Floor Decking: Tongue & Groove O.S.B. Deck
- Insulation (Floors): R11
- Floor Joists: 2x6 Floor Joist 16" O.C.
- Insulation (Walls): R11
- Dormer: Dormers per Print on Doublewides
- Front Door: Factory-Select 34" Steel In-Swing Front Door with Deadbolt
- Rear Door: Rear Door with Deadbolt
- Roof Pitch: Singlewides: 30-Gauge Steel Metal Roof - 4/12 Pitch / Doublewides: Composition Shingle Roof - 3/12 Pitch
- Siding: Vinyl Siding (or Metal on Singlewides at no charge)
- Window Type: Aluminum Vertical Slider Windows
- Interior Doors: Raised Panel Interior Doors with Metal Knobs
- Safety Alarms: Smoke Detectors Throughout
- Vaulted Ceilings: Singlewides: 8' 8" at-Peak Vaulted Ceilings Throughout / Doublewides: 9' 0" at-Peak Vaulted Ceilings Throughout
- Window Treatment: Mini-Blinds Throughout
- Kitchen Flooring: Glued-Down Tile Flooring
- Kitchen Lighting: Dual-Bulb Fluorescent Light
- Kitchen Sink: Stainless-Steel Kitchen Sink
- Electrical Service: 200-AMP Total Electric
- Water Heater: 30-Gallon Electric Water Heater
Due to the fact that Legacy Housing continuously updates and modifies its products, our brochures and literature are for illustrative purposes only. Floorplan dimensions are nominal. We reserve the right to make changes due to material changes, prices, colors specifications, features at anytime without notice or obligation. Your retailer can provide you with specific information on the home of your choice.
