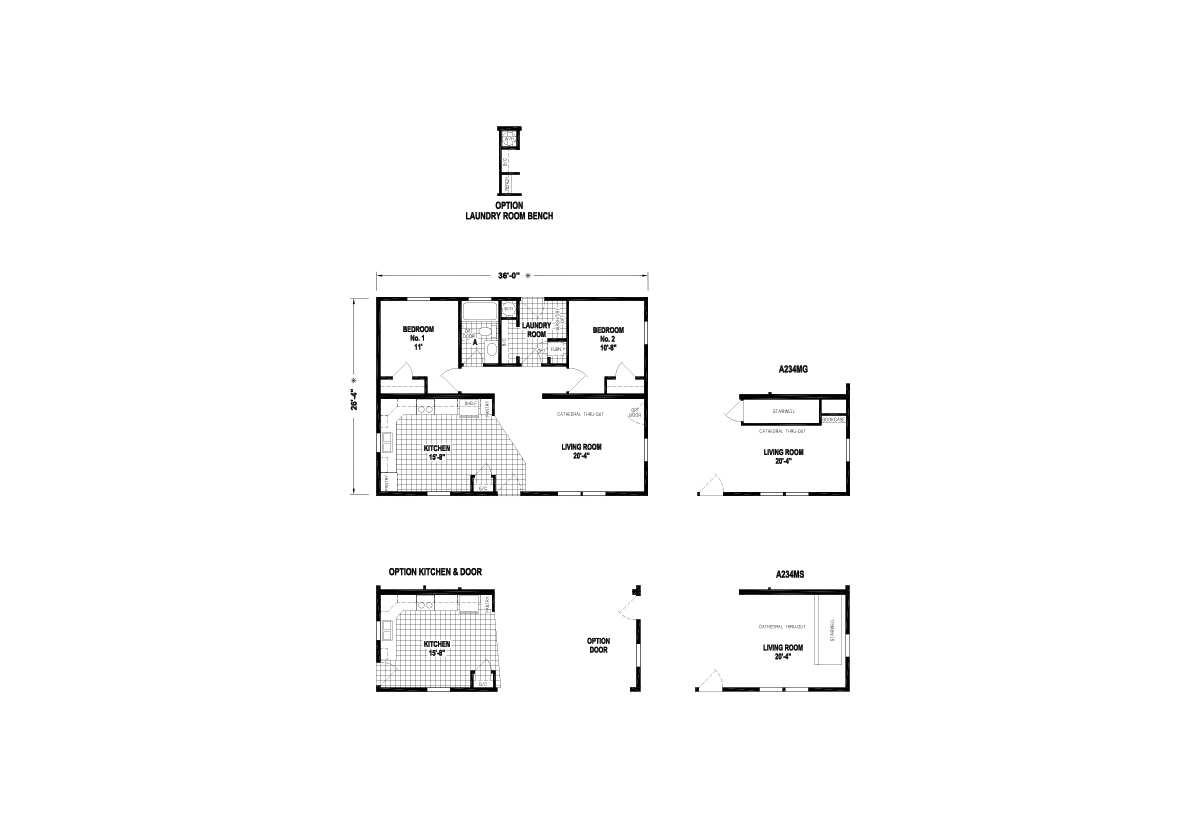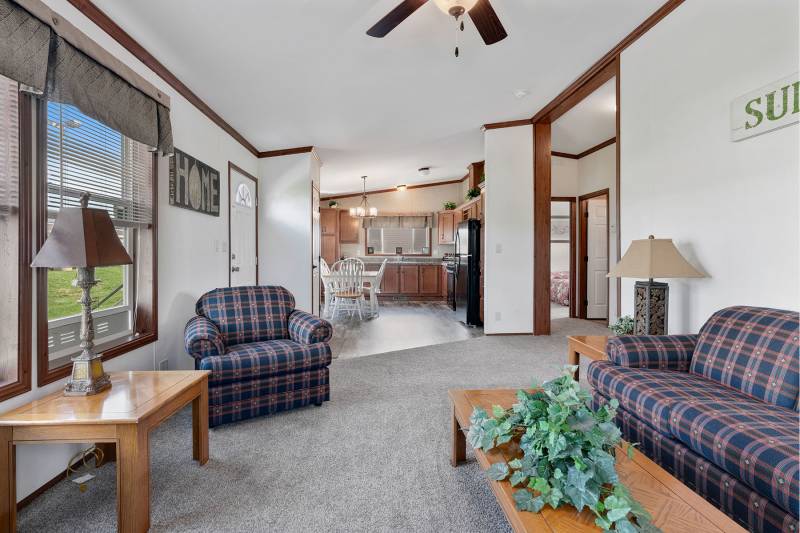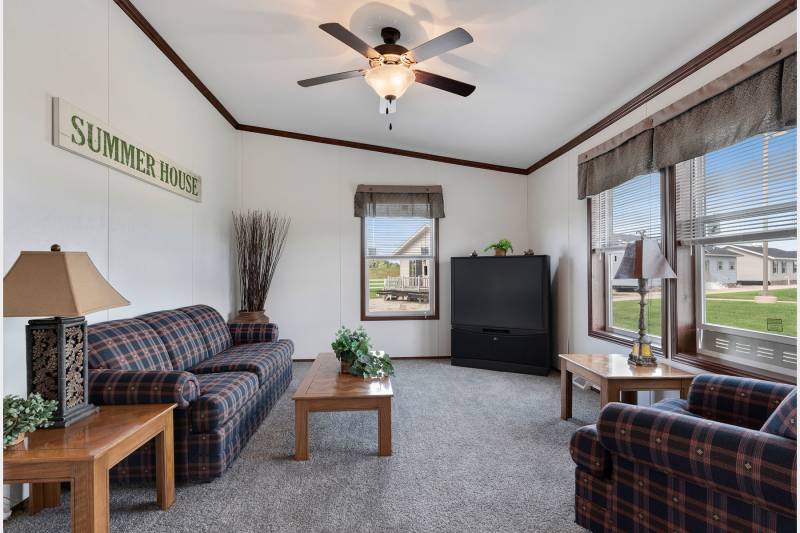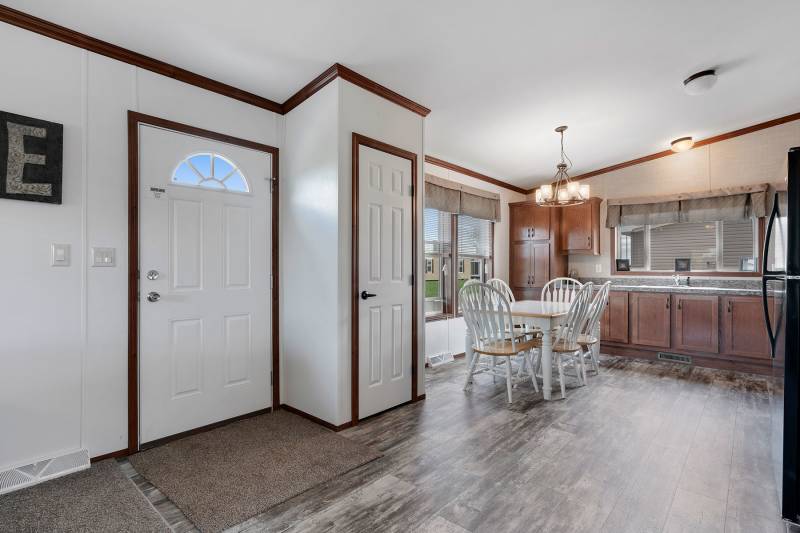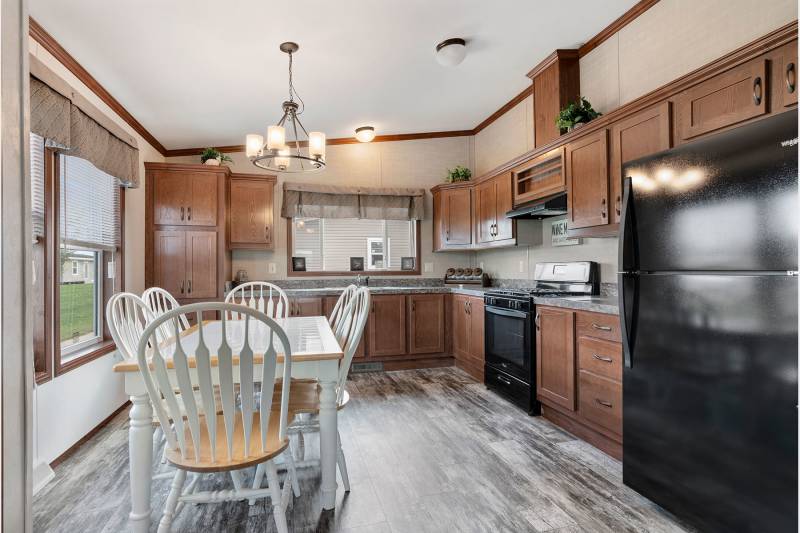|
Lexington A234CTG |
|
Standard Features
- Bathroom Backsplash: Self-Edge Countertop w/ 4” Backsplash
- Bathroom Fans: Lighted Power Exhaust Fan – All Baths
- Bathroom Shower: 1-Piece Fiberglass Tub/Shower Combo – Hall Bath / 1-Piece 48” Shower w/ Tempered Glass Door – Master Bath Per Floor Plan
- Bathroom Sink: China Sink w/ Overflow & Pop-Up Drain
- Insulation (Ceiling): R15
- Insulation (Floors): R14
- Floor Joists: 2x6 Floor Joists, 16” O.C. – 28W / 2x8 Floor Joists, 16” O.C. – 32W
- Interior Wall On Center: 16” O.C.
- Interior Wall Studs: 2x6 Walls
- Roof Load: 30# Roof Load
- Side Wall Height: 8’ Sidewall Height
- Insulation (Walls): R19
- Rear Door: 6-Panel Fiberglass 9-Lite Rear Door
- Shingles: 25-Year Roof Shingles
- Siding: Vinyl Lap Siding
- Window Type: Single-Hung Window Construction w/ Tilt-In Lower Sash / Egress Window in Bedrooms
- Ceiling Type Or Grade: Cathedral Ceiling Throughout
- Safety Alarms: Smoke Detector w/ Battery Backup & False Alarm Control
- Kitchen Faucets: Single-Lever Faucet/Sprayer
- Kitchen Range Hood: Lighted Power Range Hood
- Kitchen Range Type: 30” Full-Size Deluxe Gas or Electric Range
- Kitchen Refrigerator: 18’ Frost Free Refrigerator
- Kitchen Sink: Stainless Steel Sink
- Electrical Service: 100 AMP Electrical Service
- Water Heater: 40 Gallon Dual Element Electric Water Heater
- Roof Decking: OSB Roof Decking
Due to the fact that Skyline Homes continuously updates and modifies its products, our brochures and literature are for illustrative purposes only. Floorplan dimensions are nominal. We reserve the right to make changes due to material changes, prices, colors specifications, features at anytime without notice or obligation. Your retailer can provide you with specific information on the home of your choice.
