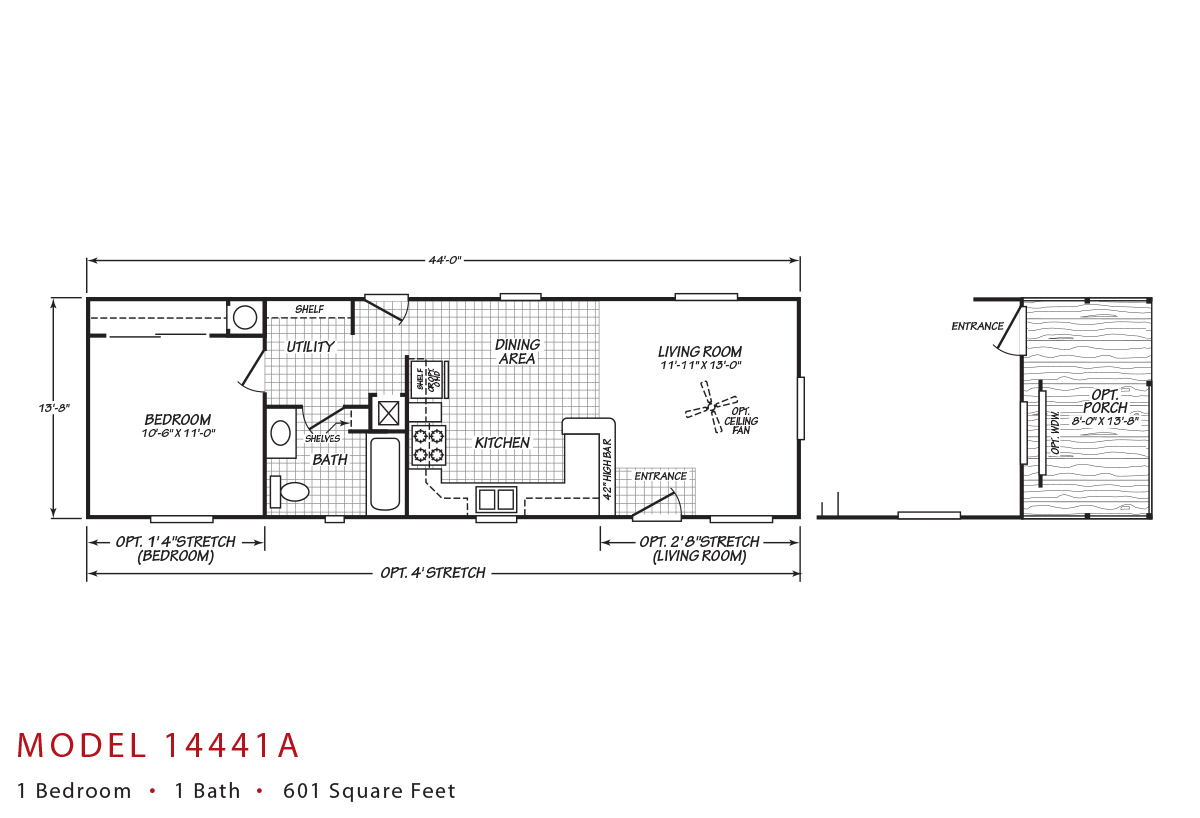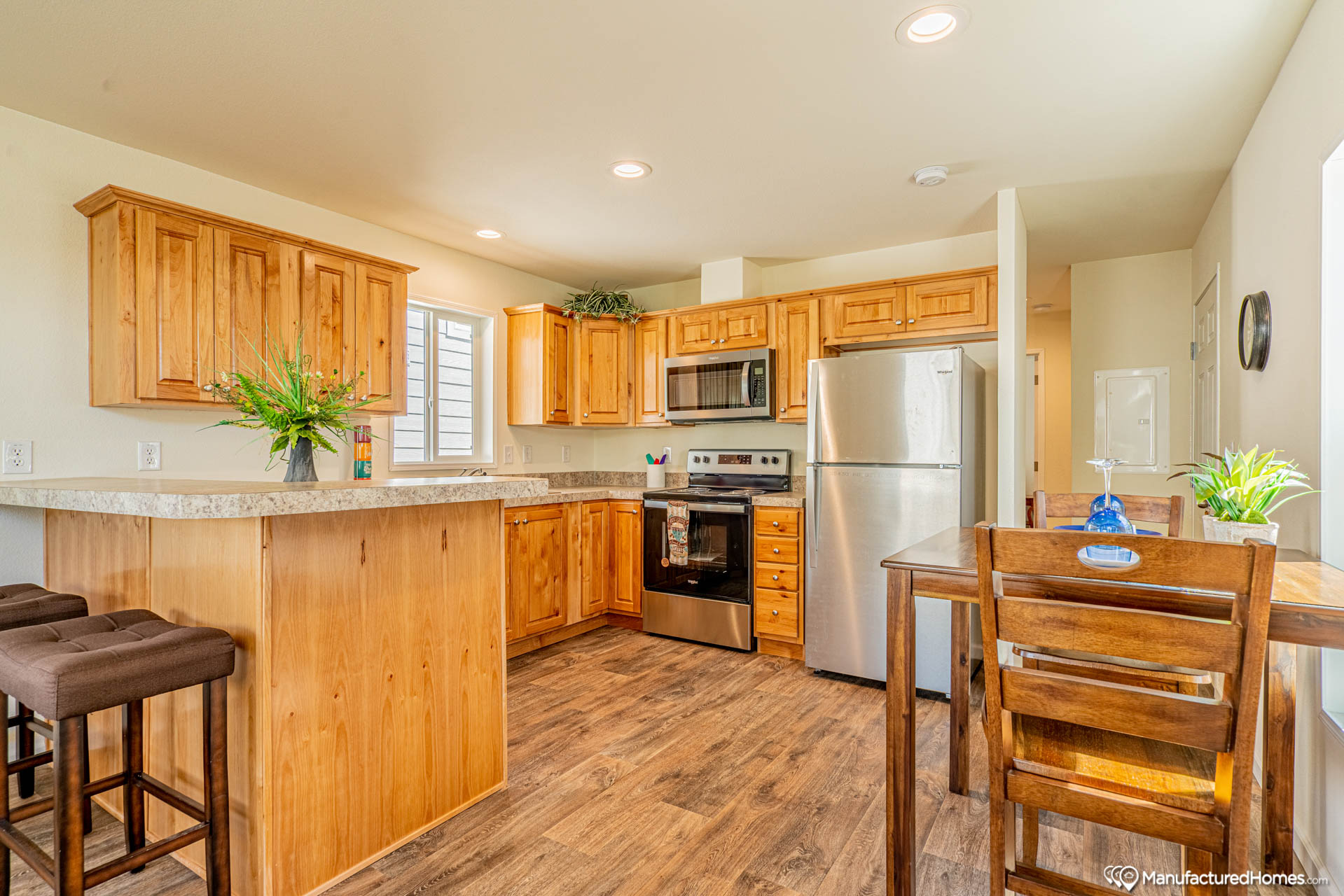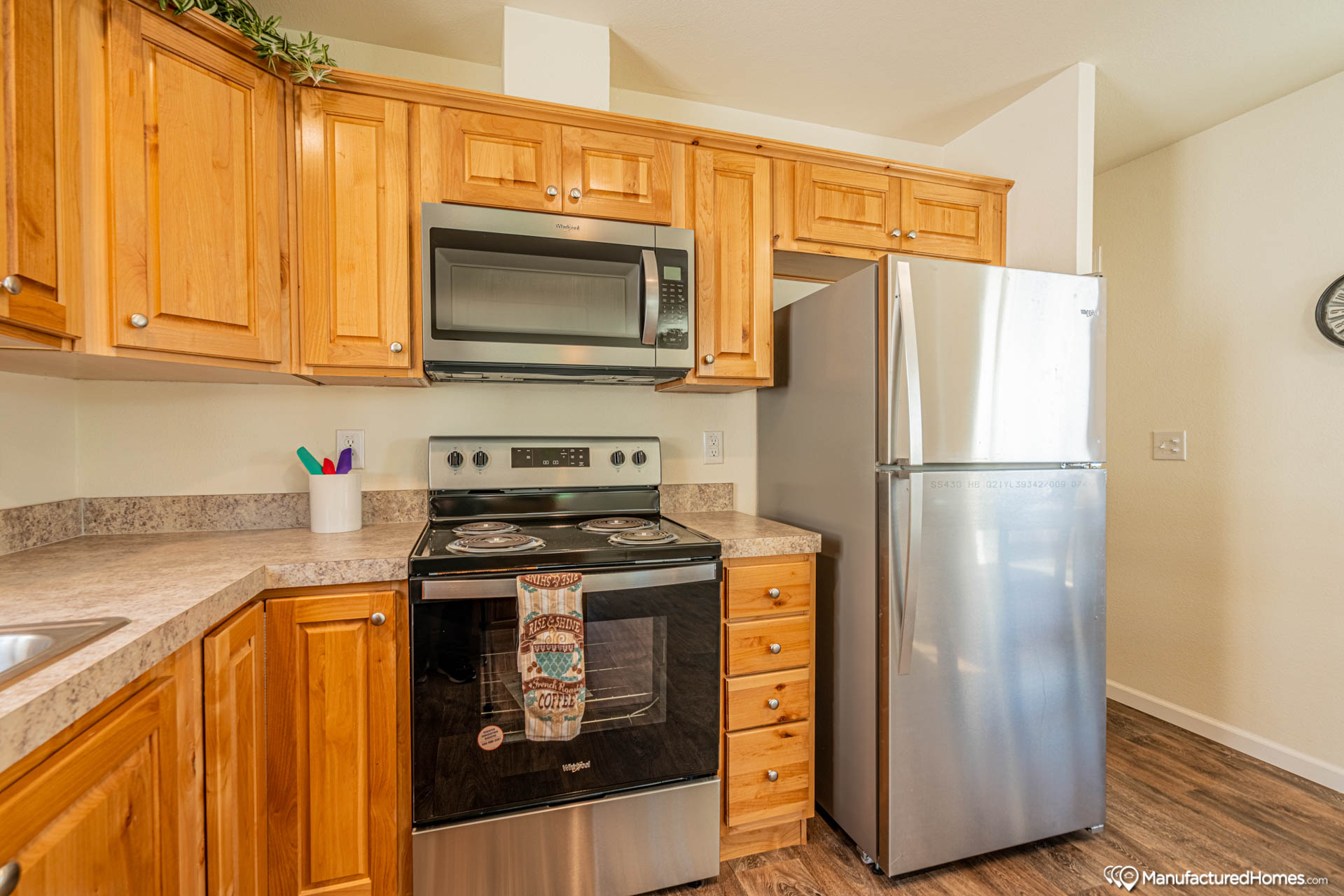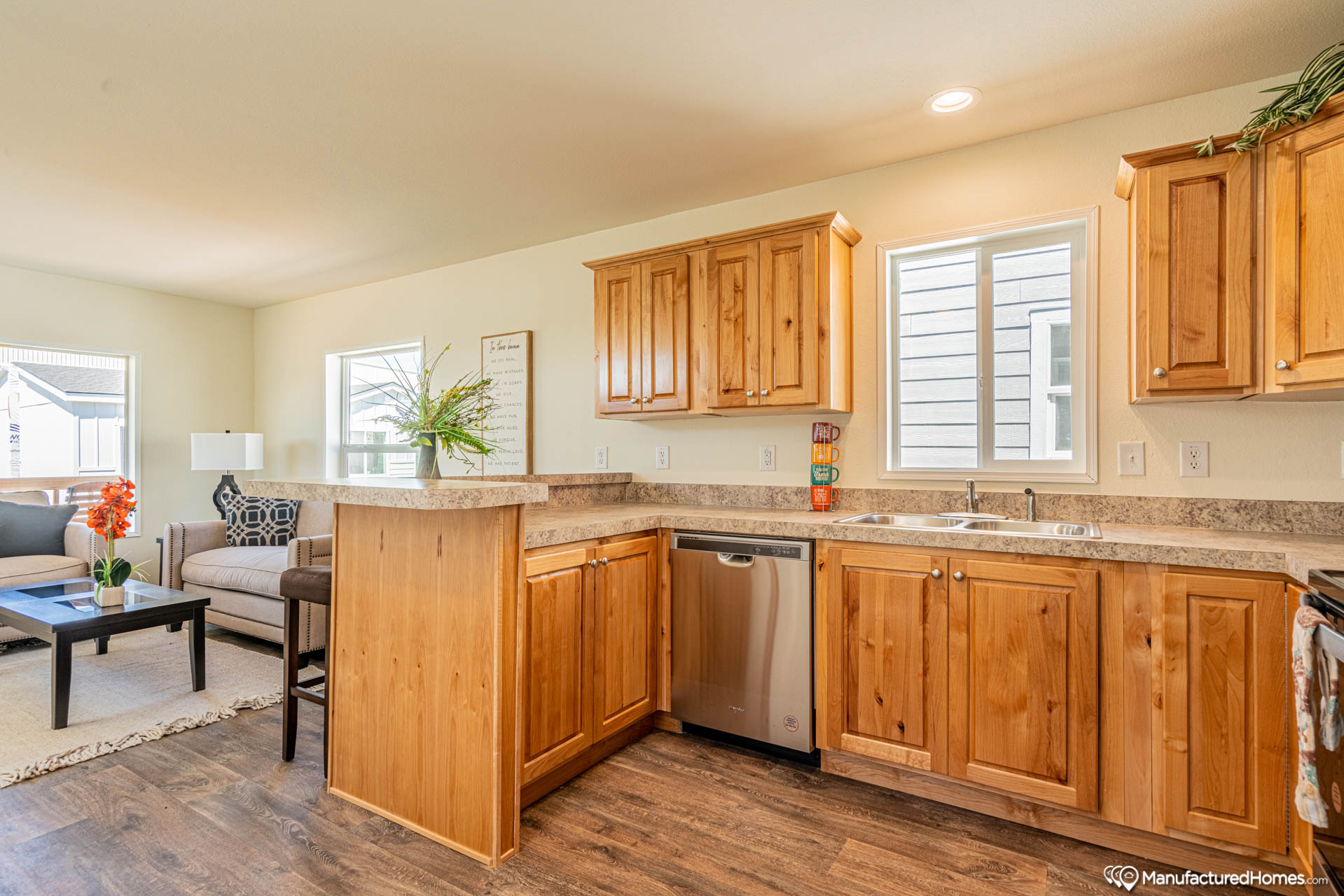|
Sandpointe SP14441A |
|
Standard Features
- Bathroom Backsplash: 4” Laminate
- Bathroom Cabinets: Raised Panel Doors, 36” High Lavy
- Bathroom Faucets: Chrome, Dual Handle
- Bathroom Flooring: Vinyl Flooring
- Bathroom Lighting: Ceiling Mounted Light
- Bathroom Shower: 60” Acrylic with 3-Piece Surround
- Bathroom Sink: Acrylic
- Insulation (Ceiling): R21
- Exterior Wall On Center: 16” On Center
- Exterior Wall Studs: Sidewalls- 2 x 4
- Floor Decking: Floor Decking- 4 x 8 x 19/32”, Tongue & Groove OSB
- Insulation (Floors): R11
- Floor Joists: Floor Joists- 2 x 6, 16” On Center
- Roof Load: Roof Load- 20 Pound with Trusses 24” On Center
- Side Wall Height: 96” Flat Ceiling
- Insulation (Walls): R21
- Front Door: Front Entry Door- 36” In-Swing
- Exterior Lighting: White Light Fixture
- Rear Door: Rear Door- 32” In-Swing
- Roof Pitch: Roof Pitch- 6/12
- Shingles: Shingles- Limited Lifetime Waranty (factory choice)
- Siding: LP Smartside Panels - Limited Warranty, Durable
- Window Trim: Exterior Window Treatment- 4” Trim
- Window Type: Windows- Low-E Vinyl Windows with Argon Gas
- Ceiling Texture: Ceiling Sheetrock Thickness- 1/2” High Density
- Kitchen Backsplash: 4” Laminate
- Kitchen Cabinetry: Kitchen Overhead Cabinets- 30” Raised Panel Doors
- Kitchen Faucets: Chrome Dual Handle
- Kitchen Flooring: Vinyl Flooring
- Kitchen Lighting: Ceiling Mounted Light
- Kitchen Range Type: Electric, Black
- Kitchen Refrigerator: 16 CF Frost Free, Black (or larger, factory choice)
- Kitchen Sink: 6” Deep Stainless Steel
- Electrical Service: 200AMP
- Water Heater: 30 Gallon Electric
Due to the fact that Fleetwood Homes Oregon continuously updates and modifies its products, our brochures and literature are for illustrative purposes only. Floorplan dimensions are nominal. We reserve the right to make changes due to material changes, prices, colors specifications, features at anytime without notice or obligation. Your retailer can provide you with specific information on the home of your choice.




